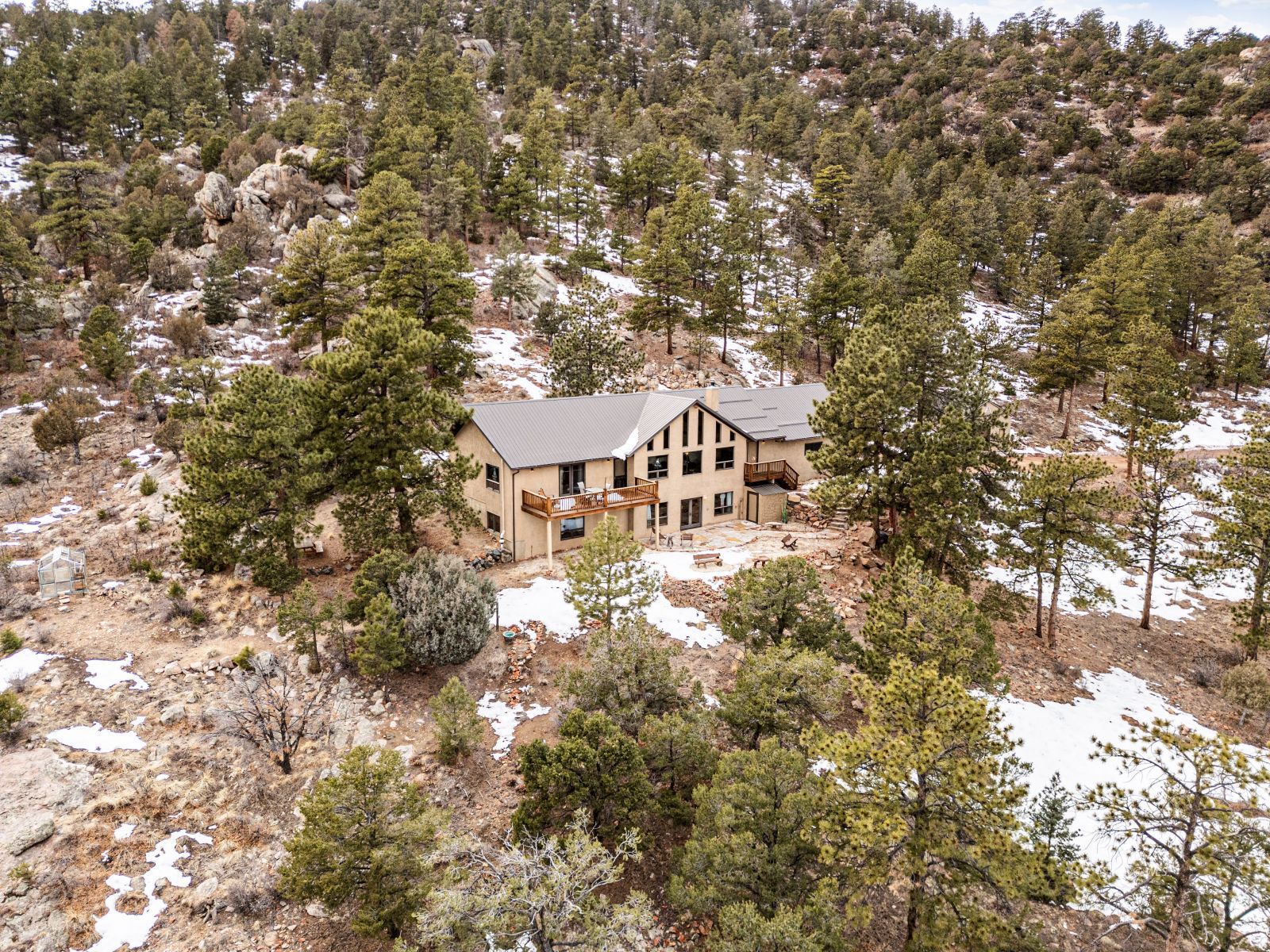
1
of
34
Photos
Price:
$975,000
MLS #:
2517170
Beds:
3
Baths:
2.5
Sq. Ft.:
3504
Lot Size:
35.48 Acres
Garage:
3 Car Attached, Detached
Yr. Built:
2003
Type:
Single Family
Single Family - HOA-Yes, Site Built
Taxes/Yr.:
$3,441
HOA Fees:
$42
Area:
Custer County- NE
Subdivision:
Woods at Buck Mountain
Address:
1301 Pheasant Lp
Westcliffe, CO 81252
Secluded Mountain Retreat with Panoramic Views on 35 Acres
Set against the tranquil backdrop of the Woods at Buck Mountain, this stunning 3-bedroom, 3-bathroom home spans 35.48 acres, offering breathtaking views and privacy. The 3,504 sq ft space blends contemporary design with rustic elements, featuring high ceilings, abundant natural light, and a cozy wood-burning stove. The heart of the home is an open-plan kitchen with modern appliances and granite countertops, perfect for culinary explorations, flowing into the great room and dining area, making it ideal for entertaining. The expansive Trex deck provides exceptional views of the Wet Mountains, perfect for relaxing and dining outdoors. This property boasts an attached 2-car garage and a 400 sq ft detached garage, providing extensive space for vehicles and storage. A charming greenhouse also enhances the appeal for gardening enthusiasts. Each bedroom is generously sized, with the master suite offering direct deck access. This home represents a unique opportunity to own a piece of mountain paradise, combining luxury living with the peace of nature, all just minutes from town conveniences. ***Partially furnished ask for details***
Interior Features:
Ceiling Fans
Cooling: None
Flooring: Carpet
Flooring: Cement
Flooring: Tile/Clay
Heating: Radiant in Floor
Heating: Wood Burn. Stove
Jetted Tub
Vaulted Ceilings
Walk-in Closets
Wood Burning Stove
Work Shop
Exterior Features:
Construction: Stucco
Deck(s)
Foundation: Slab on Grade
Garden Area
Gutters & Downspouts
Out Buildings
Patio- Uncovered
Roof: Metal
Trees
View of Mountains
Appliances:
Dishwasher
Microwave
Oven/Range
Refrigerator
W/D Hookups
Washer & Dryer
Water Softener
Other Features:
Access- All Year
HOA-Yes
Site Built
Style: 1 story + basement
Utilities:
Phone: Cell Service
Power: Line On Meter
Propane: Hooked-up
Septic: Has Tank
Water: Private Well (Drilled)
Listing offered by:
Kimberlee Salimeno - License# EA100017304 with Keller Williams Client's Choice Realty - (719) 535-0355.
Map of Location:
Data Source:
Listing data provided courtesy of: Westcliffe Listing Service (Data last refreshed: 04/03/25 2:10pm)
- 33
Notice & Disclaimer: Information is provided exclusively for personal, non-commercial use, and may not be used for any purpose other than to identify prospective properties consumers may be interested in renting or purchasing. All information (including measurements) is provided as a courtesy estimate only and is not guaranteed to be accurate. Information should not be relied upon without independent verification.
Notice & Disclaimer: Information is provided exclusively for personal, non-commercial use, and may not be used for any purpose other than to identify prospective properties consumers may be interested in renting or purchasing. All information (including measurements) is provided as a courtesy estimate only and is not guaranteed to be accurate. Information should not be relied upon without independent verification.
More Information

HAVE QUESTIONS?
We're happy to assist you with any of your real estate needs.
719.792.9108
719.792.9108
STAY ON TOP OF NEW LISTINGS
Sign Up
Create an Account to save your favorite listings.
*Contact Information is NOT Shared*
Mortgage Calculator
%
%
Down Payment: $
Mo. Payment: $
Calculations are estimated and do not include taxes and insurance. Contact your agent or mortgage lender for additional loan programs and options.
Send To Friend
