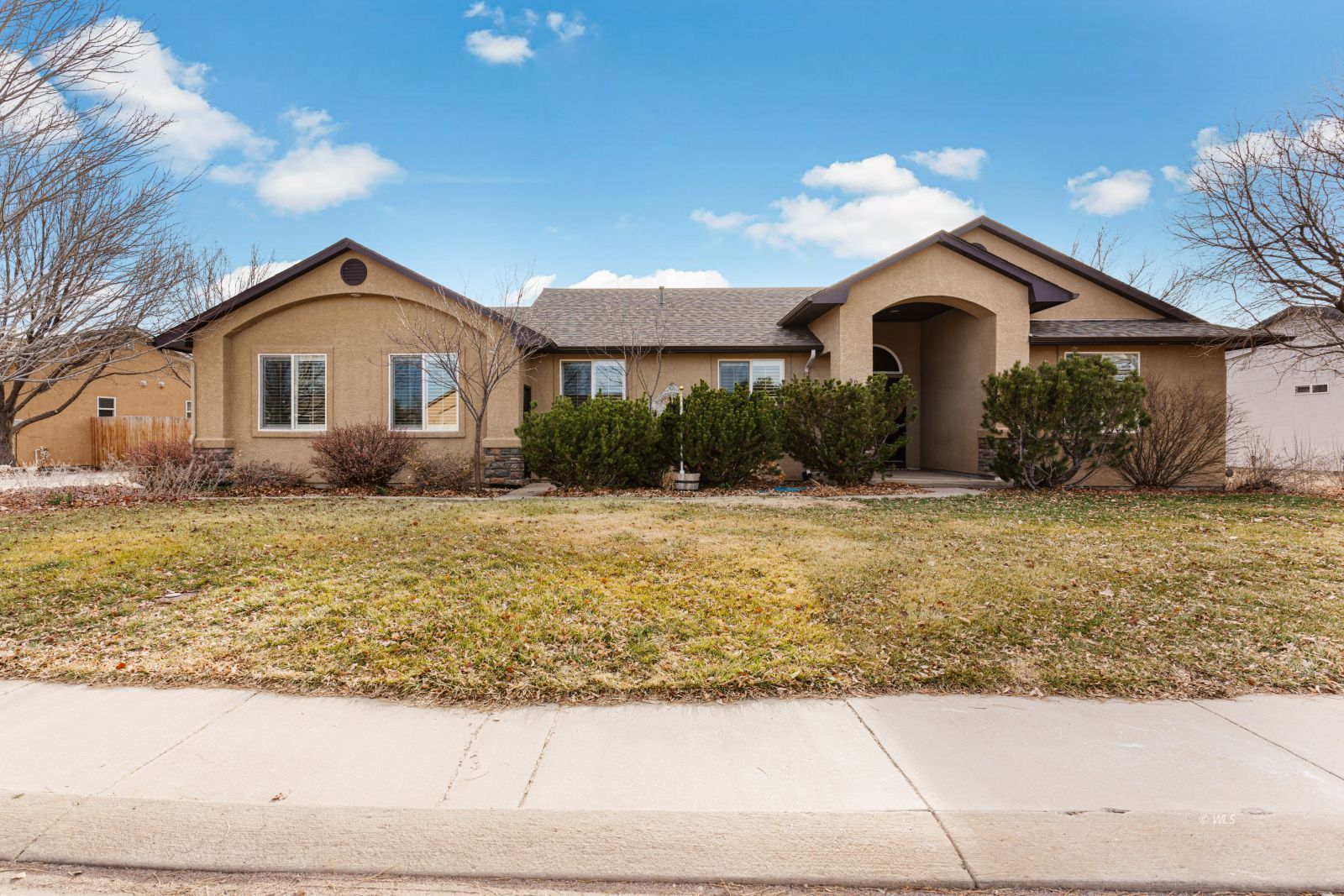Sale Pending

1
of
28
Photos
Price:
$475,000
MLS #:
2517075
Beds:
4
Baths:
2
Sq. Ft.:
2194
Lot Size:
0.20 Acres
Garage:
2 Car Attached
Yr. Built:
2006
Type:
Single Family
Single Family - HOA-No, Site Built
Taxes/Yr.:
$2,601
Area:
Fremont County
Subdivision:
Other
Address:
307 Longs Peak Ln
Canon City, CO 81212
Modern, Stylish, and Eco-Friendly: Your Dream Home Awaits!
Discover the perfect blend of modern comfort, style, and sustainability in this stunning one-level home! Featuring a brand-new roof and owned solar panels, enjoy electric bills often under $20 per month. The open foyer welcomes you into a bright and airy space, complemented by a dedicated home office perfect for remote work. The kitchen boasts granite countertops, stainless steel appliances, a skylight, and a breakfast bar, making it ideal for casual meals or entertaining. Relax in the living room, featuring a vaulted ceiling and gas fireplace, offering a cozy yet sophisticated atmosphere. The primary suite is a serene retreat with a tray ceiling, recessed lighting, and a spa-like bath with a soaking tub. Three additional bedrooms offer flexibility for guests, family, or hobbies/gym. Outside, enjoy a spacious front yard for gatherings and a low-maintenance backyard with breathtaking views. This home combines eco-conscious living with modern convenience. Schedule your tour today and make it yours!
Interior Features:
Ceiling Fans
Cooling: Central Air
Flooring: Tile/Clay
Flooring: Wood (Hardwood)
Garden Tub
Heating: Natural Gas- FA
Heating: See Remarks
Skylights
Vaulted Ceilings
Walk-in Closets
Exterior Features:
Construction: Stucco
Curb & Gutter
Foundation: Crawl Space
Gutters & Downspouts
Landscape- Full
Lawn
Patio- Covered
Roof: Composition
Sidewalks
Sprinklers- Automatic
Trees
View of Mountains
Appliances:
Dishwasher
Microwave
Oven/Range
Refrigerator
Trash Compactor
W/D Hookups
Other Features:
Access- All Year
HOA-No
Site Built
Style: 1 story above ground
Style: Ranch
Utilities:
Natural Gas: Plumbed
Phone: Cell Service
Power Source: City/Municipal
Power Source: Solar
Power: Line On Meter
Sewer: Hooked-up
Water: Central Hooked Up
Listing offered by:
Kimberlee Salimeno - License# EA100017304 with Keller Williams Client's Choice Realty - (719) 535-0355.
Map of Location:
Data Source:
Listing data provided courtesy of: Westcliffe Listing Service (Data last refreshed: 01/22/25 4:40am)
- 23
Notice & Disclaimer: Information is provided exclusively for personal, non-commercial use, and may not be used for any purpose other than to identify prospective properties consumers may be interested in renting or purchasing. All information (including measurements) is provided as a courtesy estimate only and is not guaranteed to be accurate. Information should not be relied upon without independent verification.
Notice & Disclaimer: Information is provided exclusively for personal, non-commercial use, and may not be used for any purpose other than to identify prospective properties consumers may be interested in renting or purchasing. All information (including measurements) is provided as a courtesy estimate only and is not guaranteed to be accurate. Information should not be relied upon without independent verification.
More Information

HAVE QUESTIONS?
We're happy to assist you with any of your real estate needs.
719.792.9108
719.792.9108
STAY ON TOP OF NEW LISTINGS
Sign Up
Create an Account to save your favorite listings.
*Contact Information is NOT Shared*
Mortgage Calculator
%
%
Down Payment: $
Mo. Payment: $
Calculations are estimated and do not include taxes and insurance. Contact your agent or mortgage lender for additional loan programs and options.
Send To Friend
