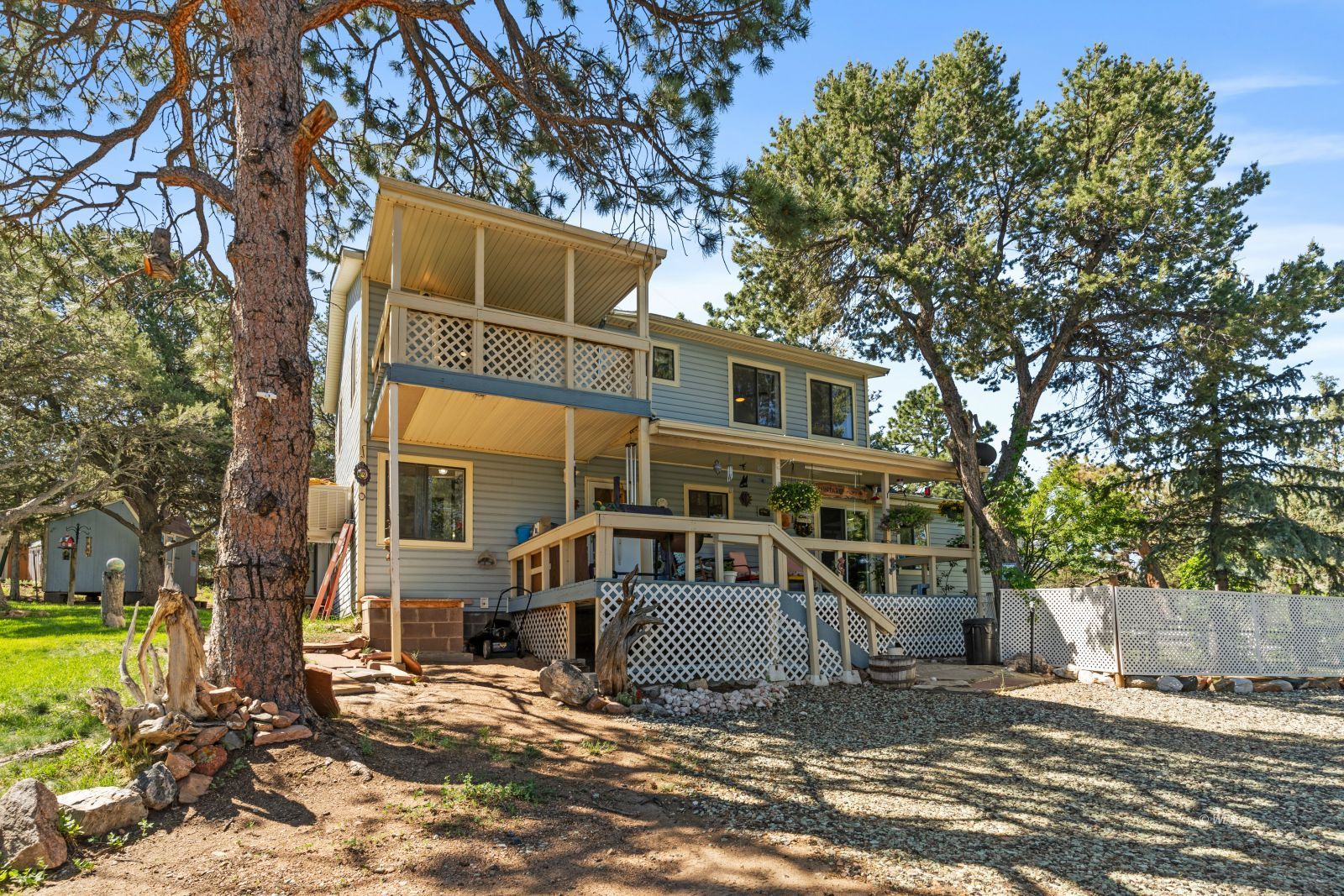
1
of
35
Photos
Price:
$450,000
MLS #:
2516862
Beds:
2
Baths:
1.75
Sq. Ft.:
1892
Lot Size:
5.16 Acres
Garage:
4 Car Detached, Metal Building
Yr. Built:
1986
Type:
Single Family
Single Family - HOA-No, Site Built
Taxes/Yr.:
$1,138
Area:
Fremont County
Subdivision:
Colorado Acres
Address:
539 12th Trail - 5.16 ac
Cotopaxi, CO 81223
Gorgeous Alpine Retreat With Expansive Acreage.
Discover your mountain paradise on 5.16 acres of scenic beauty. This 1,892 sq ft home features two bedrooms (including a primary suite with access to a balcony), an open-plan kitchen/dining/family room, a separate living area, a sitting area upstairs, one full bath, and one bath, providing plenty of room to satisfy all of your lifestyle needs. The heart of the property is the kitchen, boasting plenty of storage space in its ample wooden cabinetry, a chic tiled backsplash, and a walk-in pantry. Cozy up with multiple heating options, including electric, propane, and a wood stove. The spacious, detached 25x32 sq ft workshop/garage offers endless storage possibilities. Experience the alpine ambiance with stunning mountain views. The property features partial fencing, a designated garden area, and a separate fenced area for dogs. Enjoy the comfort of luxury vinyl and carpet flooring. Unique to this property are the two separate parcels, offering the potential for an additional water well or the construction of a new dwelling. The recent additions include a water heater and pressure tank. Embrace the serene lifestyle in this beautifully landscaped haven.
Interior Features:
Bay Windows
Ceiling Fans
Cooling: Evap. cooler window
Flooring: Carpet
Flooring: Laminate/Vinyl
Garden Tub
Heating: Electric
Heating: Propane- Other
Heating: Wood Burn. Stove
Power: 220 volt
Vaulted Ceilings
Wood Burning Stove
Work Shop
Exterior Features:
Construction: Siding
Deck(s)
Dog Run
Fenced- Partial
Foundation: Crawl Space
Garden Area
Gutters & Downspouts
Lawn
Out Buildings
Roof: Composition
Storage Shed
Trees
View of Mountains
Appliances:
Dishwasher
Microwave
Oven/Range
Refrigerator
W/D Hookups
Washer & Dryer
Other Features:
Access- All Year
HOA-No
Site Built
Style: 2 story above ground
Utilities:
Phone: Cell Service
Phone: Land Line
Power: Line On Meter
Propane: Available
Septic: Has Tank
Water: Private Well (Drilled)
Listing offered by:
Kimberlee Salimeno - License# EA100017304 with Keller Williams Client's Choice Realty - (719) 535-0355.
Map of Location:
Data Source:
Listing data provided courtesy of: Westcliffe Listing Service (Data last refreshed: 09/07/24 9:30pm)
- 67
Notice & Disclaimer: Information is provided exclusively for personal, non-commercial use, and may not be used for any purpose other than to identify prospective properties consumers may be interested in renting or purchasing. All information (including measurements) is provided as a courtesy estimate only and is not guaranteed to be accurate. Information should not be relied upon without independent verification.
Notice & Disclaimer: Information is provided exclusively for personal, non-commercial use, and may not be used for any purpose other than to identify prospective properties consumers may be interested in renting or purchasing. All information (including measurements) is provided as a courtesy estimate only and is not guaranteed to be accurate. Information should not be relied upon without independent verification.
More Information

HAVE QUESTIONS?
We're happy to assist you with any of your real estate needs.
719.792.9108
719.792.9108
STAY ON TOP OF NEW LISTINGS
Sign Up
Create an Account to save your favorite listings.
*Contact Information is NOT Shared*
Mortgage Calculator
%
%
Down Payment: $
Mo. Payment: $
Calculations are estimated and do not include taxes and insurance. Contact your agent or mortgage lender for additional loan programs and options.
Send To Friend
