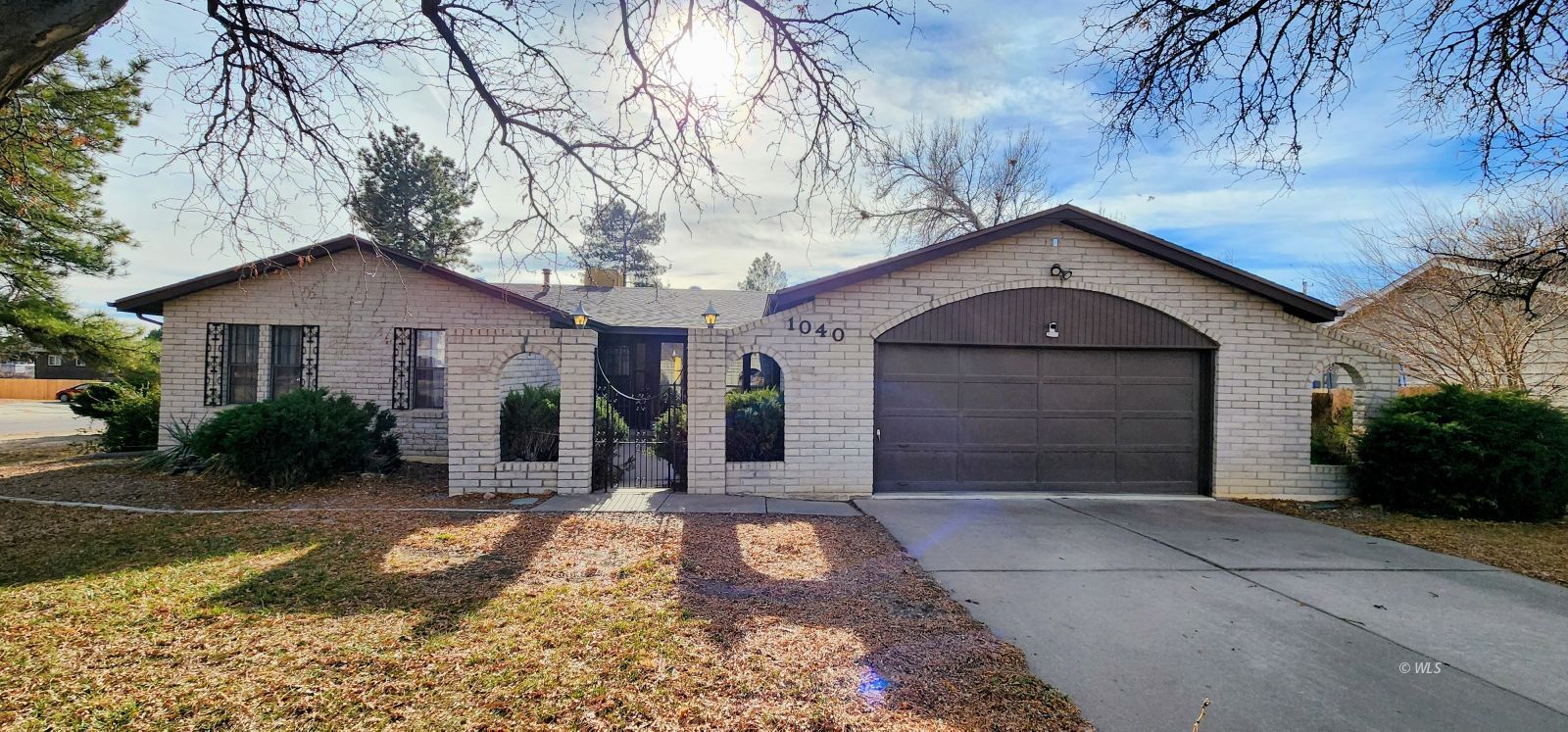
1
of
35
Photos
Price:
$450,000
MLS #:
2517090
Beds:
3
Baths:
1.75
Sq. Ft.:
2156
Lot Size:
0.27 Acres
Garage:
2 Car Attached, Heated, Auto Door(s), Remote Opener, Shelves
Yr. Built:
1974
Type:
Single Family
Single Family - HOA-No, CC&R's-No, Site Built
Taxes/Yr.:
$2,389
Area:
Fremont County
Subdivision:
FAIRPARK SUB
Address:
1040 Beech Ave
Canon City, CO 81212
Ranch Home in Canon City
This home offers the perfect blend of tranquility, comfort, and convenience. Nestled on a quiet street, you'll enjoy the close proximity to schools and shopping while savoring the peaceful ambiance. Step inside and experience the spacious floor plan which seamlessly connects a welcoming living room and a cozy family room with a fireplace, providing ample space for entertaining and a dedicated dining room as well! New fixtures and beautiful flooring throughout! The updated kitchen features refreshed cabinets, luxurious backsplash, Corian countertops, and modern appliances. The delightful three-season bonus room is versatile and can serve as a cozy guest room, a relaxing sunroom, or a delightful home office, with endless possibilities. The primary suite is a true retreat featuring a spacious layout, french door entryway, large walk-in closet, and a beautiful walk-in shower. Also within the primary bedroom is an additional flex room which can be transformed into a sitting room, dressing room, home gym, office, the choice is yours. A heated garage provides secure parking and storage space and the fully fenced backyard leaves plenty of space for outdoor enjoyment. View this home today!
Interior Features:
Attic Fan(s)
Ceiling Fans
Cooling: Evap. cooler roof
Fireplace
Flooring: Carpet
Flooring: Tile/Clay
Flooring: Wood (Veener/Other)
Heating: Natural Gas- FA
Heating: Wood Burn. Stove
Vaulted Ceilings
Walk-in Closets
Window Coverings
Wood Burning Stove
Exterior Features:
Construction: Brick
Construction: Siding
Construction: Stucco
Corner Lot
Curb & Gutter
Dog Run
Fenced- Full
Foundation: Crawl Space
Garden Area
Landscape- Full
Lawn
Patio- Covered
Patio- Uncovered
Porch
Roof: Composition
Roof: Shingle
Sidewalks
Sprinklers- Automatic
Storage Shed
Trees
View of Mountains
Appliances:
Dishwasher
Garbage Disposal
Microwave
Oven/Range
Refrigerator
Washer & Dryer
Other Features:
Access- All Year
Accessibility Features
Alarm/Security System
CC&R's-No
HOA-No
Legal Access: Yes
Site Built
Style: 1 story above ground
Style: Ranch
Wheelchair Accessible
Utilities:
Cable T.V.
Internet: Cable/DSL
Internet: Satellite/Wireless
Natural Gas: Hooked-up
Phone: Land Line
Power Source: City/Municipal
Sewer: Hooked-up
Water: Central Hooked Up
Listing offered by:
James Thomas - License# ER.100089761 with Rover Real Estate Company - (719) 431-1754.
Map of Location:
Data Source:
Listing data provided courtesy of: Westcliffe Listing Service (Data last refreshed: 01/22/25 7:35am)
- 15
Notice & Disclaimer: Information is provided exclusively for personal, non-commercial use, and may not be used for any purpose other than to identify prospective properties consumers may be interested in renting or purchasing. All information (including measurements) is provided as a courtesy estimate only and is not guaranteed to be accurate. Information should not be relied upon without independent verification.
Notice & Disclaimer: Information is provided exclusively for personal, non-commercial use, and may not be used for any purpose other than to identify prospective properties consumers may be interested in renting or purchasing. All information (including measurements) is provided as a courtesy estimate only and is not guaranteed to be accurate. Information should not be relied upon without independent verification.
More Information

HAVE QUESTIONS?
We're happy to assist you with any of your real estate needs.
719.792.9108
719.792.9108
STAY ON TOP OF NEW LISTINGS
Sign Up
Create an Account to save your favorite listings.
*Contact Information is NOT Shared*
Mortgage Calculator
%
%
Down Payment: $
Mo. Payment: $
Calculations are estimated and do not include taxes and insurance. Contact your agent or mortgage lender for additional loan programs and options.
Send To Friend
