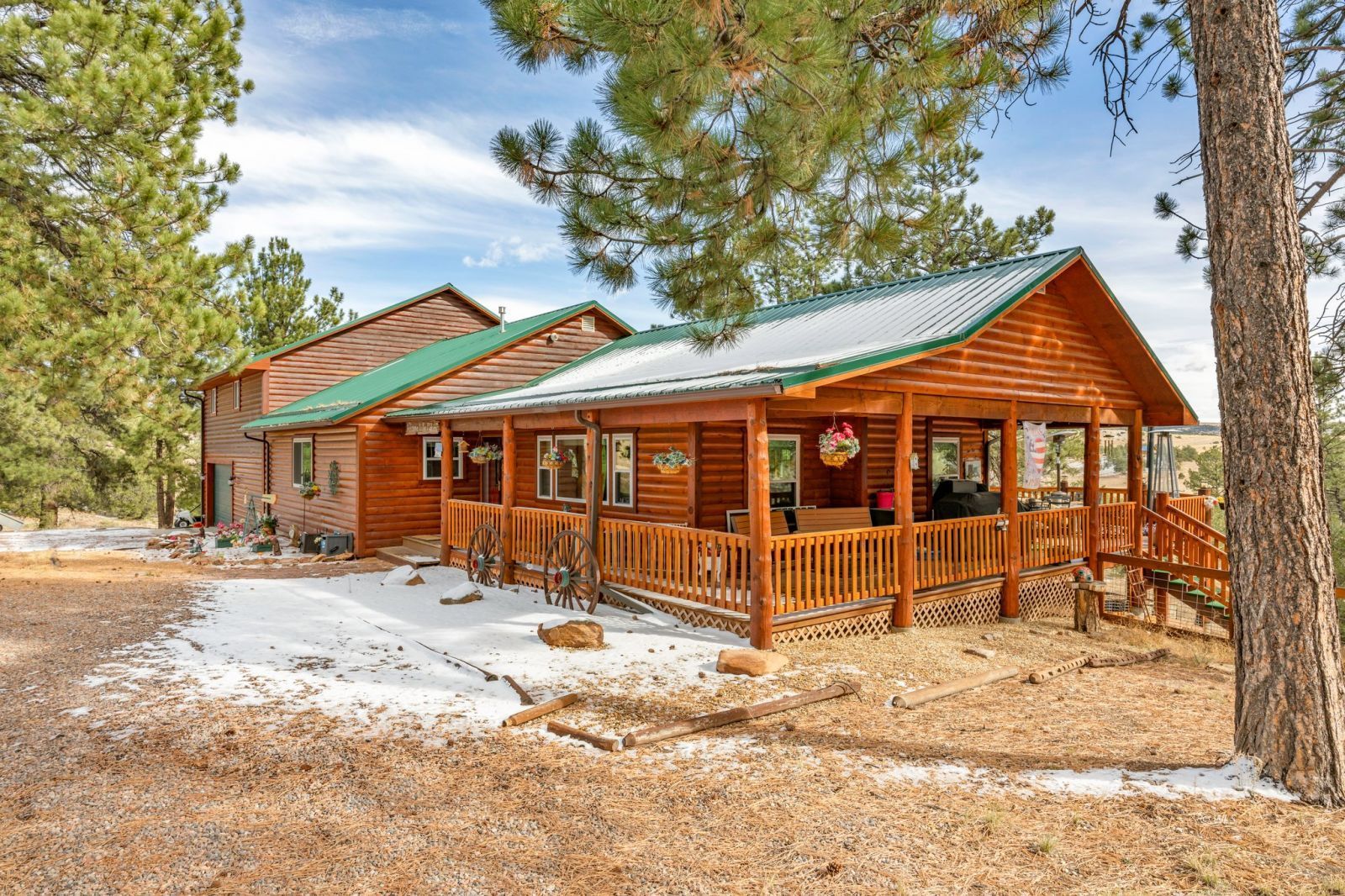
1
of
35
Photos
Price:
$799,000
MLS #:
2517058
Beds:
3
Baths:
3
Sq. Ft.:
2805
Lot Size:
5.30 Acres
Garage:
3 Car Attached, Remote Opener
Yr. Built:
2005
Type:
Single Family
Single Family - Resale Home, HOA-Yes, CC&R's-Yes
Taxes/Yr.:
$2,861
HOA Fees:
$10
Area:
Custer County- SE
Subdivision:
Cuerno Verde Pines
Address:
50 Shawnee Trail
Westcliffe, CO 81252
50 Shawnee Trail, Westcliffe, CO 81252
Mountain Splendor!! Beautiful custom home with unique character & picturesque setting with almost 3,000 sq. ft. of living space. Separate extended living quarters with its own deck for your family/guests added in 2017. Spacious living room with stone gas-log fireplace. Bright and lovely open kitchen/dining area which opens out to gorgeous Trex composite decking w/custom wood railings. Hickory cabinets and flooring in kitchen with brand new high-end appliances with extended warranties. Three Primary bedrooms each with their own ensuite. Additional office/craft room with Jack & Jill bathroom shared with the second bedroom. Beautiful tongue & groove finishes throughout add to this quintessential mountain cabin. Home has a whole-home water filtration system and an excellent producing household use well. Brand new triple-paned DeBella windows on first floor. Oversized 34' x 32' garage and mudroom into home from the garage keep things tidy. 10' x 8' shed and 45' x 40' fenced pet area off the back deck. Metal roof with 50 year warranty. Property has been fire mitigated. Whether sipping your morning coffee or enjoying an evening beverage on the wrap-around decking, you will enjoy Westclffe
Interior Features:
Ceiling Fans
Fireplace
Flooring: Carpet
Flooring: Tile/Clay
Flooring: Wood (Veener/Other)
Heating: Electric
Heating: Pellet Stove
Heating: Propane- FA
Heating: Wood Burn. Stove
Pellet Stove
Power: 220 volt
Vaulted Ceilings
Walk-in Closets
Window Coverings
Exterior Features:
Construction: Frame
Construction: Rock
Construction: Siding-Log
Corner Lot
Dog Run
Fenced- Partial
Foundation: Crawl Space
Out Buildings
Patio- Covered
Porch
Roof: Metal
RV/Boat Parking
Storage Shed
Trees
View of Mountains
Appliances:
Dishwasher
Freezer
Microwave
Oven/Range
Refrigerator
W/D Hookups
Water Heater
Water Softener
Other Features:
Access- All Year
CC&R's-Yes
HOA-Yes
Legal Access: Yes
Resale Home
Style: 2 story above ground
Style: Cabin
Style: Ranch
Utilities:
Garbage Collection
Internet: Cable/DSL
Internet: Satellite/Wireless
Phone: Cell Service
Power: Line On Meter
Propane: Hooked-up
Satellite Dish
Septic: Has Permit
Septic: Has Tank
Water: Private Well (Drilled)
Listing offered by:
Lisa Ford - License# FA100077971 with EXIT Elevation Realty - (719) 275-8622.
Other-Non MLS Agent - License# with EXIT Elevation Realty - (719) 275-8622.
Map of Location:
Data Source:
Listing data provided courtesy of: Westcliffe Listing Service (Data last refreshed: 04/11/25 12:55am)
- 132
Notice & Disclaimer: Information is provided exclusively for personal, non-commercial use, and may not be used for any purpose other than to identify prospective properties consumers may be interested in renting or purchasing. All information (including measurements) is provided as a courtesy estimate only and is not guaranteed to be accurate. Information should not be relied upon without independent verification.
Notice & Disclaimer: Information is provided exclusively for personal, non-commercial use, and may not be used for any purpose other than to identify prospective properties consumers may be interested in renting or purchasing. All information (including measurements) is provided as a courtesy estimate only and is not guaranteed to be accurate. Information should not be relied upon without independent verification.
More Information

HAVE QUESTIONS?
We're happy to assist you with any of your real estate needs.
719.792.9108
719.792.9108
STAY ON TOP OF NEW LISTINGS
Sign Up
Create an Account to save your favorite listings.
*Contact Information is NOT Shared*
Mortgage Calculator
%
%
Down Payment: $
Mo. Payment: $
Calculations are estimated and do not include taxes and insurance. Contact your agent or mortgage lender for additional loan programs and options.
Send To Friend
